Save Space by Eliminating Tiny Kitchen Trauma
Tiny kitchens do not have to be a nightmare. For many homeowners or renters, they represent a leap into an infinite world of creative possibilities. Here are some suggestions for making a small space feel a lot larger than it actually is.
Mirrors
As back splash and wall tiles, mirrors reflect light and make a room look bigger. Some people are hesitant to use them behind a stove because they get greasy or collect food debris. However, they are very easy to clean between meal preparations. There are a number of ways mirrors can work to open up space. They can be grouped together, used as cabinet fronts, placed beside the dinner table, or placed on furniture.
Choose Chairs Without Arms
Believe it or not, something as small as an arm on a dining chair takes up space, or at least gives the illusion of taking up space. Armless kitchen or dining chairs make the space feel less cramped. They are also a lot easier to get in and out of if the space is already tight. Head chairs with arms are a traditional choice, but some contemporary kitchens need to place all diners on equal footing by putting them in similar seating. It is a plus that this is a space-saver, too.
Match Seating to Wall Color
Color can play a major role in opening up kitchen space. Floor and wall colors are usually the first considered, but the seating also plays a crucial part. To make your kitchen appear more spacious, make sure the seating is the same color as the walls. Even if you cannot match exactly, you should try to come as close as possible to the same color. The eye will travel over similar colored space and move to other things in the spacious room.
Use Open Shelving Instead of Upper Cabinets
Although many people like to hide dishes away safely behind cabinet doors, it could benefit kitchen space to keep them exposed. Open shelving gives the appearance of more depth in kitchen space. You can see another dimension between the outer edge of the shelf and the wall. Open shelving also encourages neatness. You are less likely to simply throw dishes into a cabinet in disarray if you know people will be able to see them. Plates and utensils stack neatly and become functional kitchen decor.
Use Small, Compact Appliances
Most people do not make daily use of the large appliances that they keep in their kitchens. Instead of a countertop toaster, usage is more suited for a small two-slice toaster. Instead of a combination blender-food processor, a simple blender might do the trick. Small, compact appliances and slim electric hot water systems such as this one can be stored in and under kitchen benches to save space. The ability to tuck away is one of the best space saving tactics you can perform.
Make Use of the Center of the Kitchen
The center of a kitchen can be used to add more function to a kitchen and create more space. There is often a lot of time devoted to the cabinets and lighting, and the center of the room is ignored. A modest kitchen island gives you more work space and a place to store those bulky counter appliances and kitchen items that you do not use on a daily basis. It allows the counters to breathe, and clear counter space means a larger feeling kitchen.
Use More Lighting to Create the Illusion of More Space
If you use the wrong lighting, your kitchen can appear even more tiny and cramped than it is. Ceilings in small kitchens benefit from pendant lights. You can also make use of fluorescent lighting under the cabinets and under the counters. Not only will good lighting change the whole mood in the kitchen, with it will also reflect light off the counter tops and back splash. Do not forget that big, open windows also provide natural lighting that helps to open up the space.
Place Floor Tiles on a Diagonal to Make the Kitchen Look Longer
Because diagonal designs seem a lot more complex than traditional tile patterns, they can be a bit intimidating. Sometimes, the intimidation comes from considering that more materials may be needed and this will require more of your budget. Diagonal tiles draw the eye toward the points that are created in the design and make a kitchen look much larger. It is important if you use this design technique to choose neutral colors. You want an impressive tile choice, but you do not want all of the attention in the room to go to the floors. Diagonal designs plus bright flashy patterns and colors are overkill.
Design the Space Like a Galley Kitchen
Galley kitchens have been known to make some homeowners claustrophobic. However, the way that galley kitchens are designed, with cabinets on both sides of a corridor, is a wonderful space-saving design. One of the biggest challenges small kitchens face is clutter. Because the space is so small, there is often not an abundance of storage space for kitchen tools, spices and counter top items. The installation of cabinets gives you somewhere to store these items and opens up the space.
Make the Wall Colors Different from Adjoining Room
If the kitchen is connected to a living room it is tempting to keep the colors the same. It saves a big shift in your paint budget, and designers sometimes feel that creating one color scheme makes the space look expansive. Making the kitchen a different color also opens up the space. It has its own stage to use color and lighting to give the illusion of more space. A kitchen does not need to blend with other rooms; it needs to have its own say. Stick to clean colors and you will have a spacious appearing kitchen.

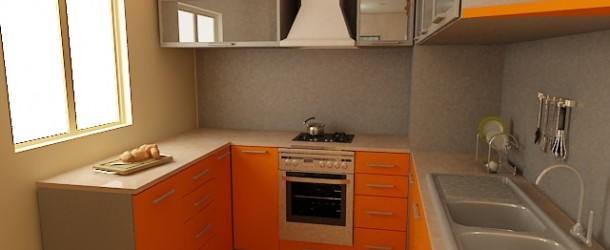
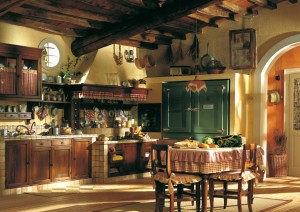
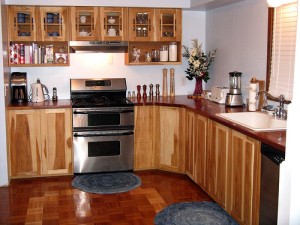
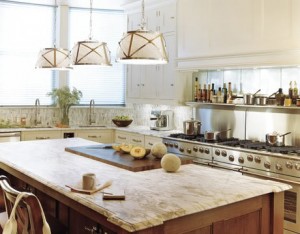
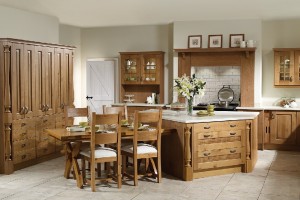













Comments are closed.